This section of our website called “Staircases Glossary and Staircases Terminology” intends to help our readers in understanding some of the technical terms we use when talking of staircases. How do you call the parts of a staircase? What are strings on a staircase? What is the going on a staircase? How are staircase built?
Those are only some of the questions we are trying to reply in this page. If you need information that are not explained here or would like to have some help in understanding technical specifications do not hesitate to contact us.
Staircase Angle
The staircase angle is the slope of the staircase, it is also called pitch. It is expressed in degrees. In the drawing below the staircase angle or slope or pitch is 36º.
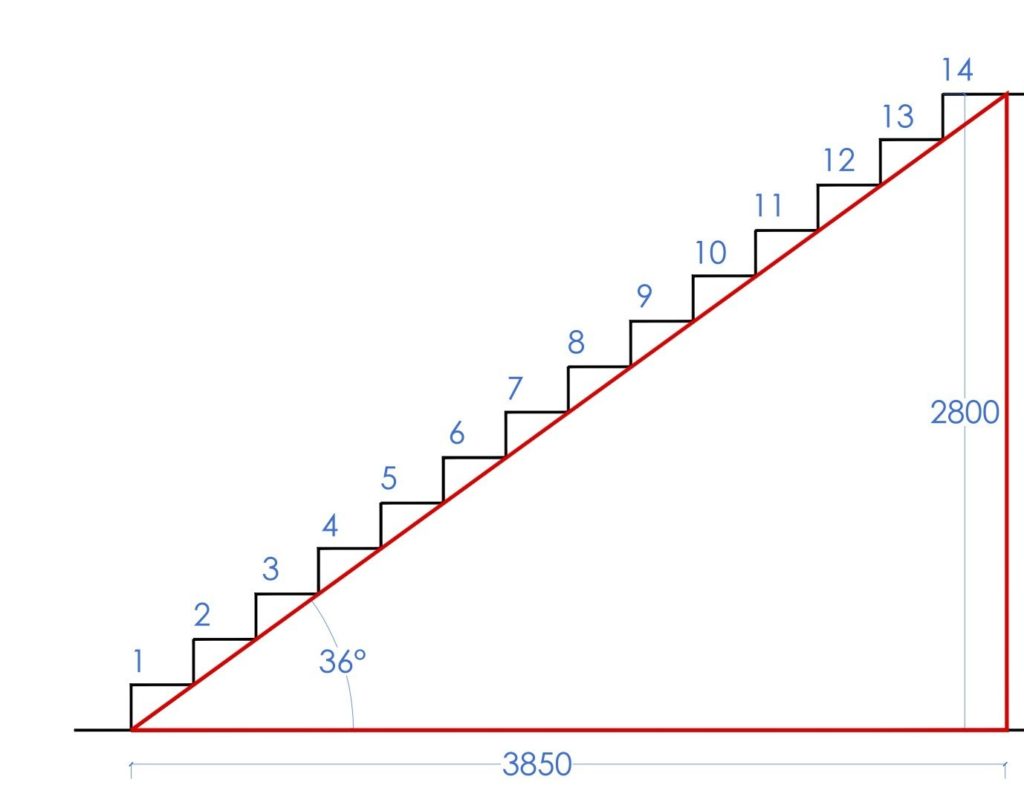

The staircase angle refers to the angle at which a staircase rises from one level to another. This angle is typically measured in degrees, and it is important in determining the slope of the staircase and the amount of space that the staircase will occupy. The ideal staircase angle is generally considered to be between 30 and 50 degrees, as this allows for a comfortable and safe ascent or descent. It is important to consider the staircase angle when designing a staircase, as a steep angle can make the staircase difficult to use, while a shallow angle can result in a long, drawn-out ascent or descent.
Banister / Balustrade
The staircase banister or balustrade is the support rail that runs along one or two sides of a staircase. It improves the rigidity of the staircase itself and it also gives an important support to hold hand and climb the steps in a safer way. It is also called staircase railing.
Baluster
The baluster is the vertical component of the staircase banister. It is fixed to the handrail on top and to the base rail at bottom.
Baby gate
A Stair baby gate is a little balustrade at bottom or top of staircase. It avoids that children climb the stairs without an adult supervision. The baby gate can be opened when adults have to climb the stairs but kept closed to avoid children climbing the staircase alone.
Bespoke Staircase
Bespoke Staircases are Custom Stairs manufactured on measure and adjusted to the space available in the house. The opposite of Bespoke Staircases (or custom staircases) are kit staircases.
Bullnose Step
Special step, usually at the bottom of the staircase, with one or both ends with round design.
Staircase Calculator
A staircase calculator is a software used for calculating stairs goings (treads depth) and risers (steps height), stairs pitch angle, length and width of a flight and number of steps needed to reach the required floor to floor height. By inserting the basic measurements of the room the staircase calculator will provide a drawing with suggested staircase shape. This is particular useful when working with kit staircases. On bespoke staircases more sophisticated staircase software are needed.
Central Spine Staircase
Central Spine Staircases have a steel supporting structure positioned under the treads, usually in the center of the staircase.
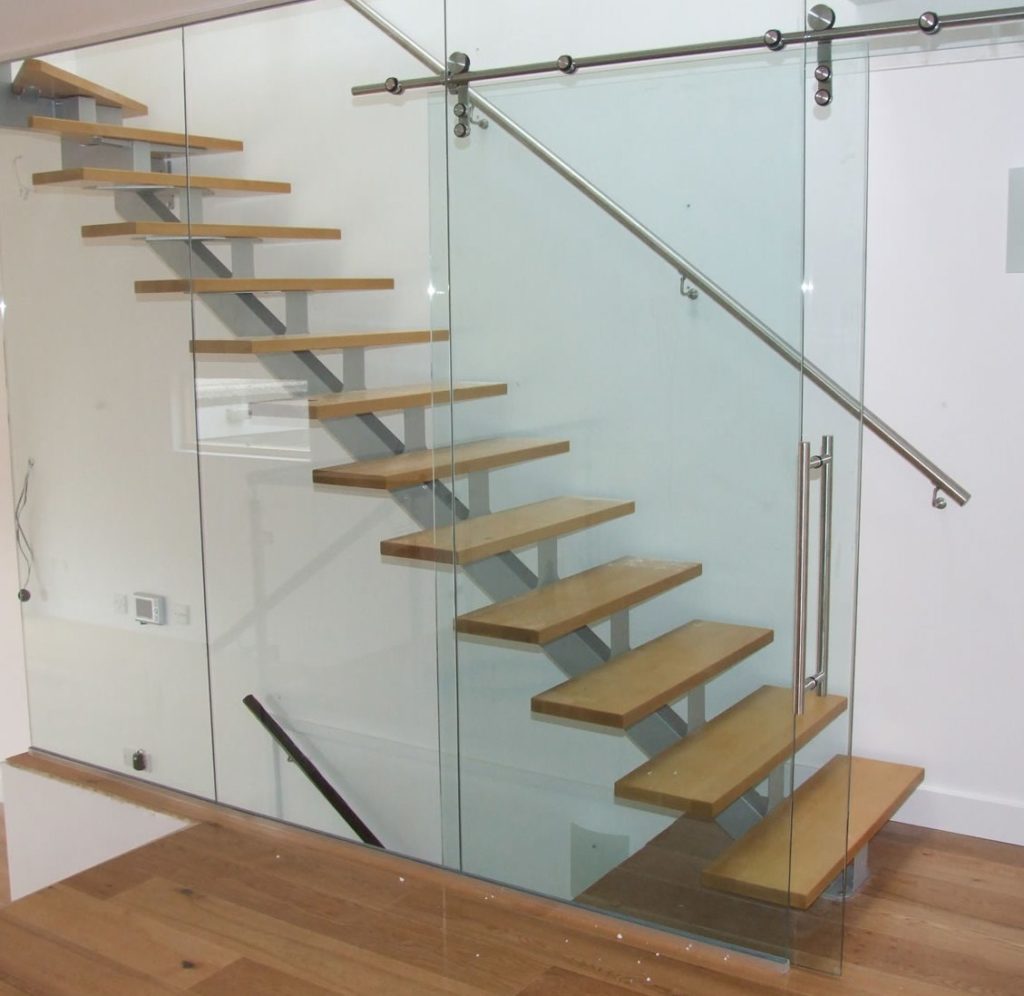

Flared Stair
A staircase that curves out at the start. See the 3d staircase render here below.
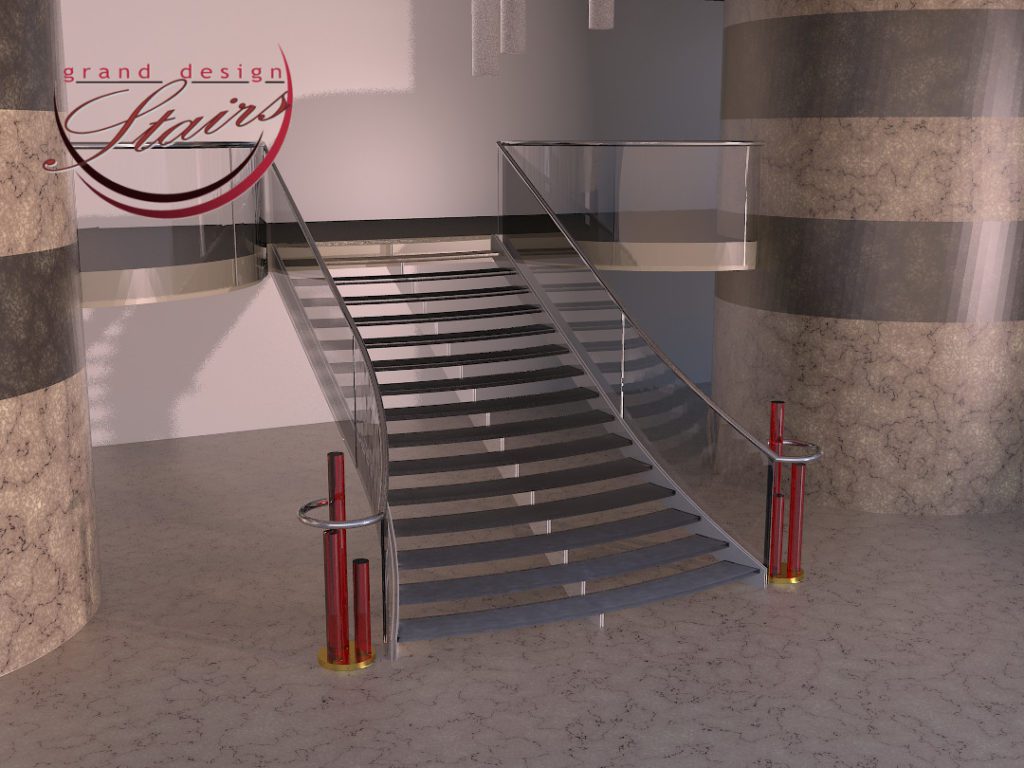

Finished Floor to Finished Floor Height
The total rise or height measured from top of departure floor (for example ground floor) to top of arrival floor (first floor). This is one of the most important measures when designing a staircase.
Freestanding Stair
A free-standing staircase is a type of staircase that is not attached to a wall, but only to the floor and slab. Instead, it is self-supporting and stands on its own. Free-standing staircases are often used in situations where a traditional staircase cannot be attached to a wall, such as in a room with a high ceiling or in a loft space. They can also be used to create a design feature or focal point in a room.
Free-standing staircases are typically made of wood, metal, or a combination of both materials. They can be straight or curved and may have open or closed risers.
Free-standing staircases can be a practical and stylish solution for homes or commercial spaces, and they can be customized to fit a variety of design styles and needs. It is important to consider the load-bearing capacity of the floor and the overall stability of the staircase when designing a free-standing staircase.
Staircase Fascia
A supporting skirt board on both sides of the staircase. Drawing
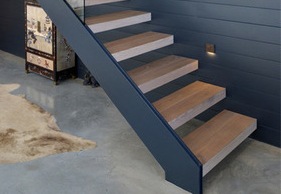

Floating stairs
Floating or cantilever staircases are designed with no visible structural supports for treads and risers. The floating effect is given by the treads coming out directly from the wall. The supporting stringer is concealed behind the supporting wall or underneath stairs and risers.
Going
The going of a step is the measure from face of a riser (rise) to face of the upper riser, without nosing. See drawing below.
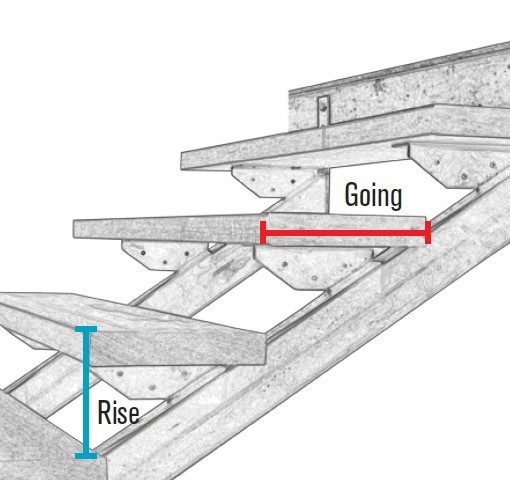

Handrail
A staircase handrail is a rail intended to be grasped by the hand to provide stability or support while ascending or descending stairways. Handrails can be fixed to top of balusters or posts or wall mounted.
Landing
A platform between the flights of stairs or a double top step in spiral staircases. On traditional staircases the landings allow for directional changes and can have square or rectangular shape.
Newel
Also called a central pole, it is the major supporting pillar of a balustrade system, typically located at the bottom and top of a stairway, or at a turn in a handrail. .Although its primary purpose is structural, newels have been adorned with decorative trim and varying designs. (May also be called Post.)
Nosing
The rounded front or outside edge of the tread. (see Tread.) (Sometimes it is also referred to as Bull-nose)
Pitch
The angle of the staircase determined by the vertical and horizontal distance. It is sometimes called rake. See Staircase Angle.
Pitch Line
The Pitch Line is the notional line connecting the nosings of all treads in a flight of stairs.
Platform
A platform or landing of a staircase is usually a flat, horizontal surface that is typically located between flights of stairs or at the top or bottom of a staircase. It can serve a variety of purposes, including providing a resting place for people using the staircase, allowing for changes in the direction of the staircase, and providing a landing area for doors or other openings that are adjacent to the staircase.
In a multi-story building, a platform on a staircase may be used as an intermediate landing between flights of stairs. This can help to break up the climb and provide a place for people to rest before continuing up or down the staircase. A platform can also be used to change the direction of the staircase, allowing it to turn a corner or switch back on itself.
In a single-story building, a platform on a staircase may be used as a landing at the top or bottom of the stairs. This can provide a convenient place to stop and turn around, and it can also be used to create a barrier between the staircase and other areas of the building.
Platforms on staircases can be made of a variety of materials, including wood, metal, concrete, or stone. They can be designed to match the overall style of the staircase and the surrounding space.
Rail System or Railing
The part of a staircase system which includes the balusters, hand rails and newels.
Riser
The vertical distance between two consecutive treads.
Run
The horizontal distance between two consecutive risers, also called going.
Soffit
The underside of a staircase when it is plastered or finished by plasterboard.
Spindle
A vertical, carved baluster placed between the handrails. (See also baluster)
Staircase
A staircase is a construction of one or more flights of steps connected by a supporting structure and a railing.
Spiral Staircase
The spiral staircase is staircase system where individual steps or treads rotate around a central post or coloumn to give a round shape to the entire staircase design.
Starter Step
A starter step on a staircase is the first step that is located at the base of the staircase. It is typically slightly lower than the other steps in the staircase and is used to transition from the floor level to the first step of the staircase. The purpose of the starter step is to provide a smooth and gradual transition from the floor to the first step, making it easier and safer to ascend or descend the staircase.
The size and shape of the starter step can vary depending on the design of the staircase and the needs of the users. In some cases, the starter step may be the same width as the other steps in the staircase, while in other cases it may be wider or narrower. The riser (the vertical portion) of the starter step may also be shorter or taller than the other steps in the staircase.
Starter steps are commonly used in residential and commercial buildings, and they can be made of a variety of materials, including wood, concrete, and stone. They are an important consideration in staircase design, as they can help to make the staircase more accessible and user-friendly.
Stringer (or Strings)
The structural component that supports the treads and risers. There are two stringers on a staircase typically, one on either side of the stairs. We can manufacture and engineering them as boxed stringers, rather than single metal sheet. We can furthermore produce a stringer as Cut Stringer, which is a stringer with the upper edge cut away to the shape of the treads and risers. The upper profile of the cut stringer follows the zig zag shape of the treads and risers.
T-shaped Stair
A T-shaped staircase is a type of staircase that is shaped like the letter “T,” with a horizontal platform extending from the top or bottom of the staircase. This platform serves to change the direction of the staircase or to create a landing area at the top or bottom of the stairs.
We design T-shaped staircases for multi-story buildings to provide access to different levels or areas of the building. We can give a straight or curved shape and design them using wood, metal and concrete.
T-shaped staircases can be an effective and stylish solution for homes or commercial buildings, as they can provide a convenient and efficient way to move between different levels. They can also be customized to fit a variety of design styles and needs. It is important to consider the load-bearing capacity of the floor and the overall stability of the staircase when designing a T-shaped staircase.
Tapered Step
A step on a winding/curved staircase.
Treads
This is the portion of the step on which you place your feet.
U-shaped Stair
A U-shaped staircase is a type of staircase that is shaped like the letter “U,” with a horizontal platform extending from one or both ends of the staircase. This platform can be used to change the direction of the staircase or to create a landing area at the top or bottom of the stairs.
We often install U-shaped staircases in multi-story buildings to provide access to different levels or areas of the building. We design them to be straight or curved, and we produce them in a variety of materials, including wood, metal, and concrete.
U-shaped staircases can be an effective and stylish solution for homes or commercial buildings, as they can provide a convenient and efficient way to move between different levels. We can customize them to fit a variety of design styles and needs. It is important to consider the load-bearing capacity of the floor and the overall stability of the staircase when designing a U-shaped staircase.
Walk Line
An imaginary line that people walk on when ascending the staircase.
Wall Rail
A handrail fastened directly to a wall.
Winder
A triangular or trapezoidal shape tread in a turning staircase. The inside run (going) of this step is much narrower, while the outside run (going) is wider.

