Spiral Staircases Design
Custom Spiral Staircases are a unique design feature in any house or commercial space. They are often fitted in houses where the space available is an issue and a conventional staircase would not be possible. With special shapes and designs, spiral staircases often become a featured interior design object in many projects.
With our expertise even an ordinary tiny spiral staircase can become a Spiral Staircase Grand Design.
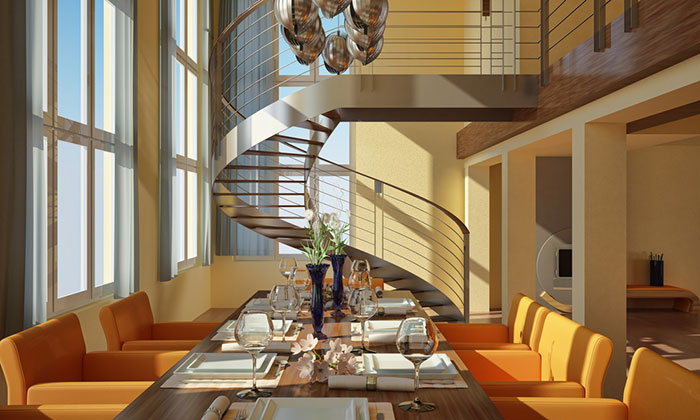

Our range of Grand Design Stairs has dramatically expanded over recent years. On spiral staircases we are now offering new modern spiral solutions that include ribbon steel railings in different layouts.
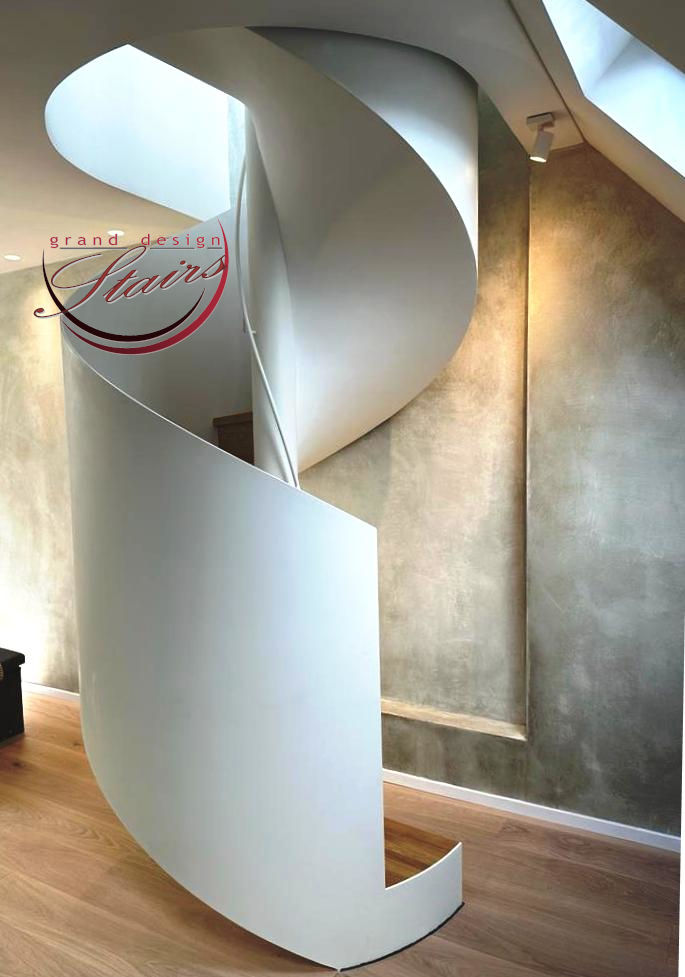

The most popular choice is the spiral staircase architecture with circular base (round stairs design), but the square base spiral staircase is a good option too if you want to have a comfortable staircase with a modern design.
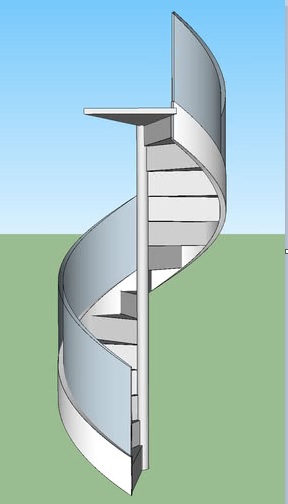

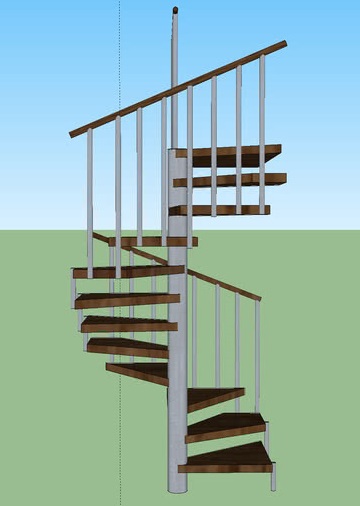

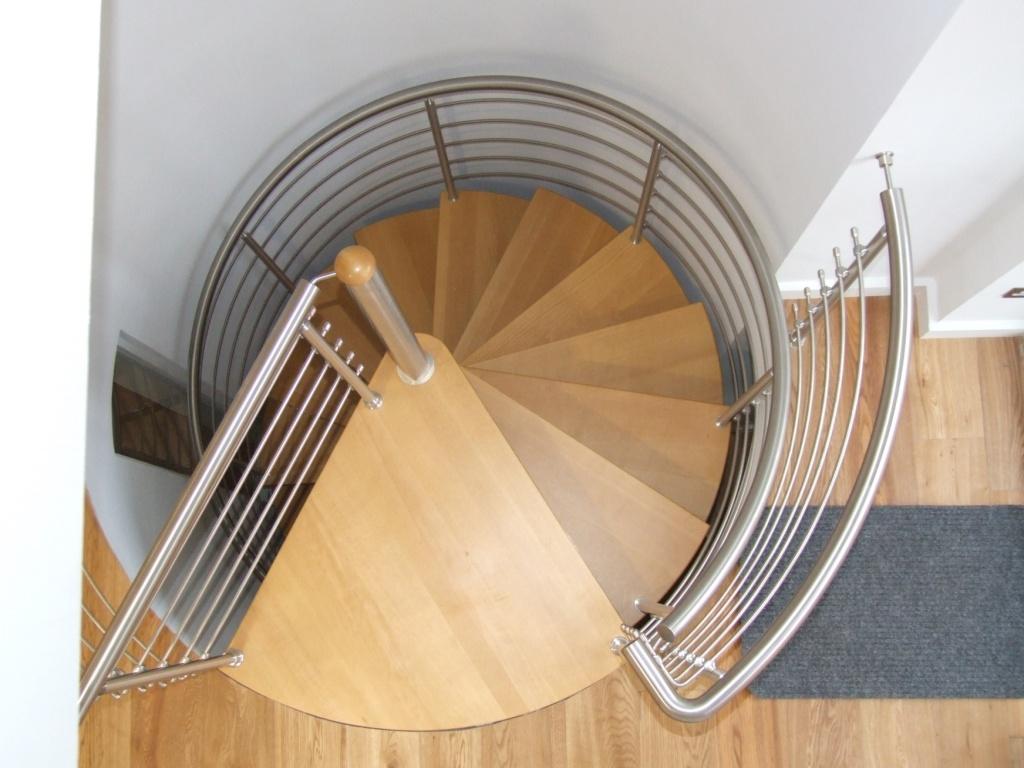

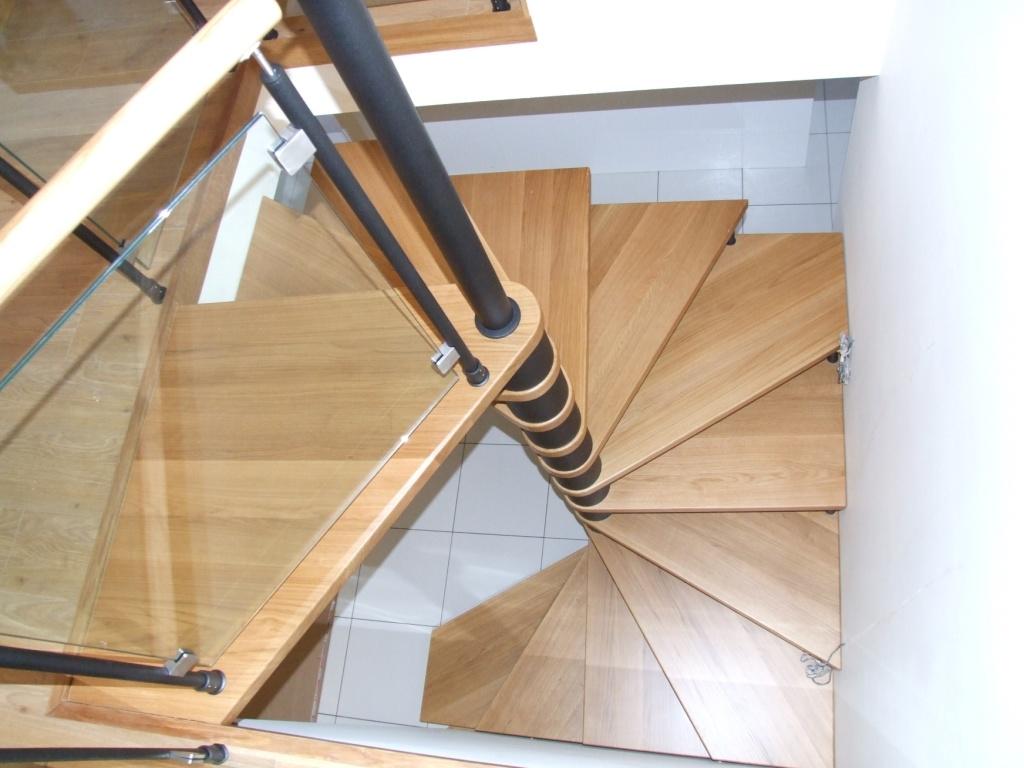

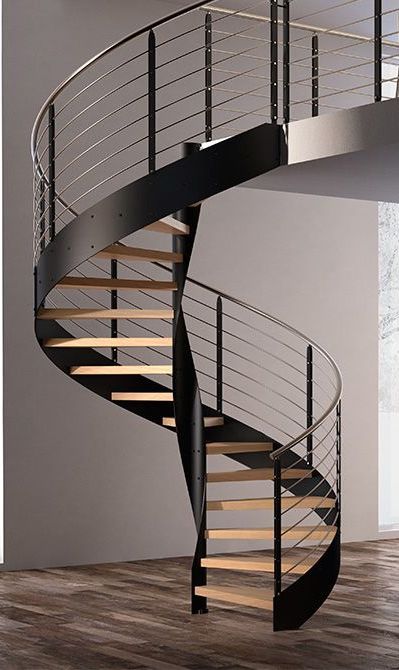

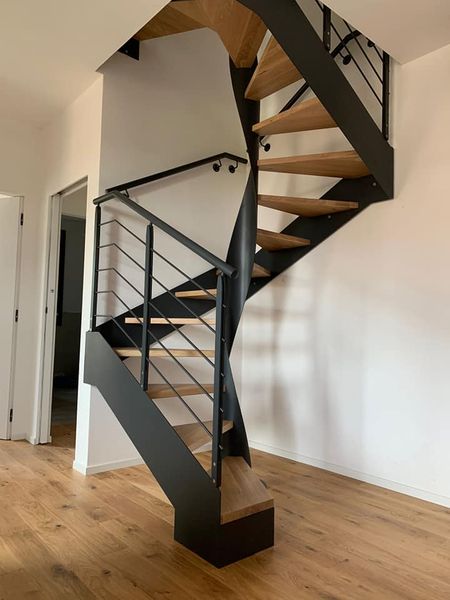

In terms of design, there are a number of technical issues you need to take into account when designing a spiral staircase. There are indeed some geometrical rules you need to follow and take into account to design a spiral staircase in the correct way and with the right dimensions.
Likewise with this spiral staircase design guide you will learn how to design (and build) a perfect spiral staircase step by step. Let’s start!
- Step 1. Ceiling opening measures. Spiral Staircase Opening.
- Step 2. Number of steps per 360 degrees.
- Step 3. Floor to Floor measure. Step 4. Determine the location of the top landing platform.
- Step 5. Draw the spiral staircase.
- Step 6. Draw the landing balustrade.
- Step 7. Check the head clearance (head room).
- Step 8. Check Building Regulations.
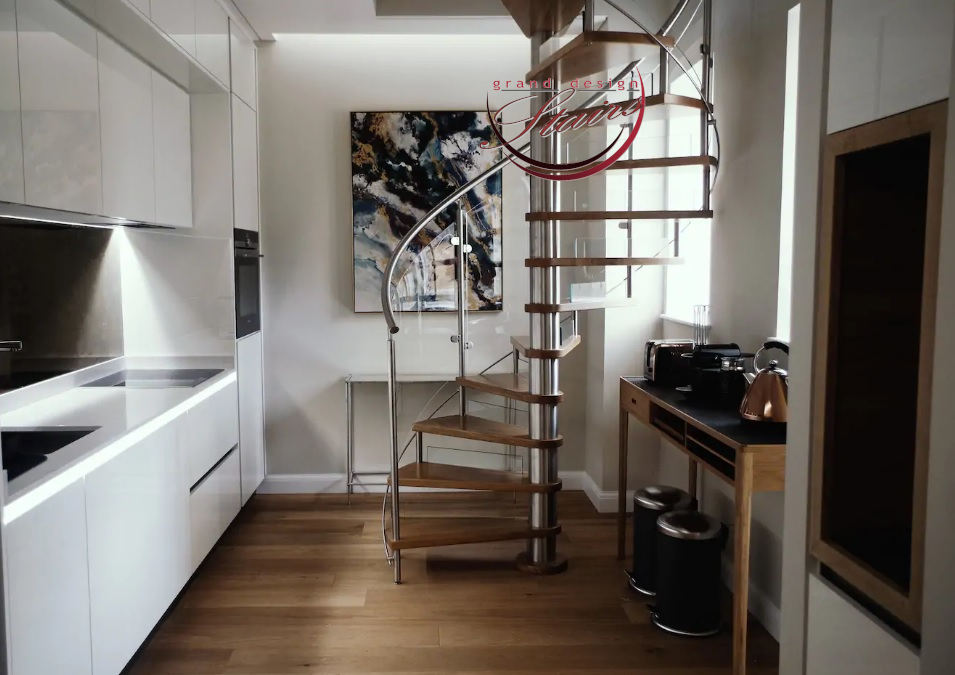

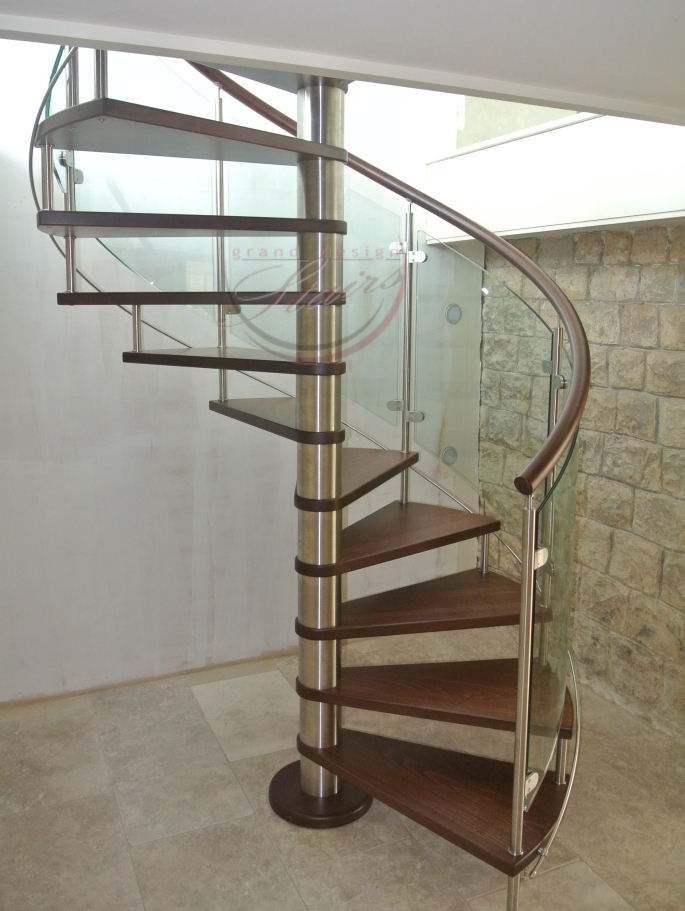

The number of steps is in fact limited by the floor to floor height (staircase elevation) but also by the geometry of the circular shape itself. In this article we are explaining how the round spiral staircases work. Square staircases are in fact a little bit different, we will deal with this in other article.
Here below you find some useful indications to determine how many steps you need on your spiral staircase plan. The number of steps per turn (360 degrees circle) depends on the spiral staircase diameter you need.
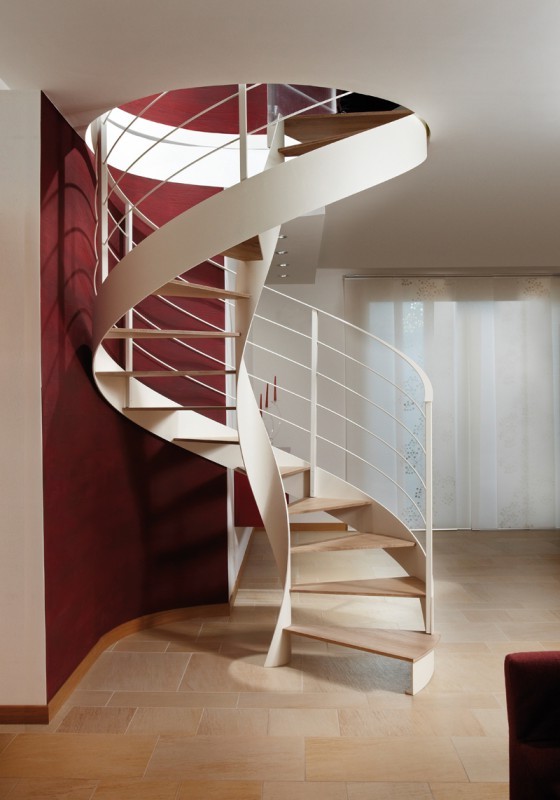

Step 1. Ceiling Opening Measures
Firstly check the measures of the ceiling opening (stairwell opening) you have.
If the arrival floor of the staircase is a mezzanine and not a spiral staircase opening, you do not need to check this.
Remember that the spiral staircase diameter will have to be 100 mm smaller than the ceiling opening. This is to be able to fit the staircase in an easy way and to allow for the hand to grab the handrail without touching the slab.
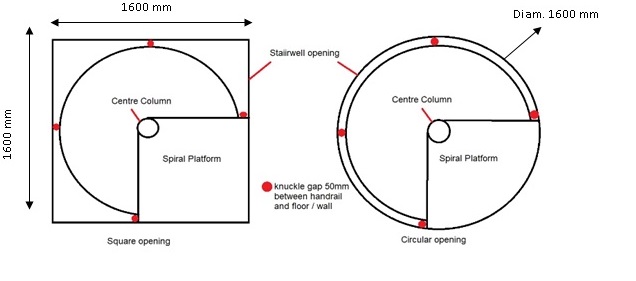

If your stairwell square opening is for example 1600 x 1600 mm (or round diameter 1600 mm) the diameter of your staircase will be 1500 x 1500 mm (or 1500 mm diameter).
Step 2. Number of steps per 360 degrees.
Now that you know the spiral staircase diameter, you have to find out how many steps you need per turn of 360 degrees (the total degrees of a circle).
This chart will help you.
On a spiral staircase drawing with a diameter of 1500 mm this chart is saying that we can have 12 or 13 steps per circle. We will go for 12 as this will give us a wider center going (step of 30 degrees).
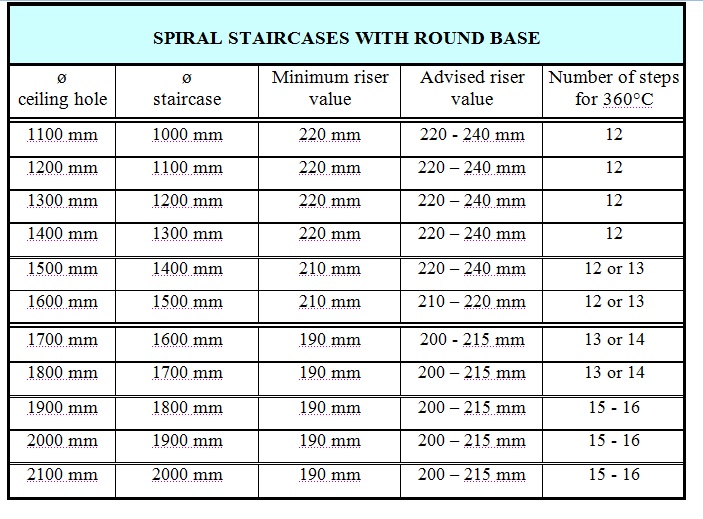

Step 3. How to design a Spiral Staircase. Floor to Floor measure.
Secondly, check the floor to floor measure and Spiral Staircase floor plan.
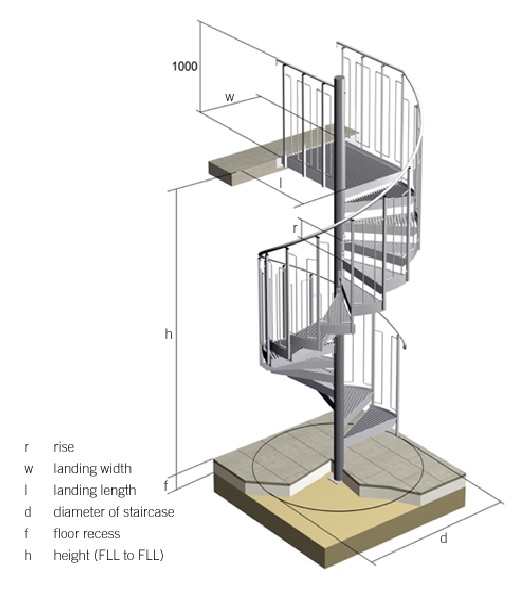

We take as example the floor to floor height of 2700 mm. For instance, this value has to be divided for the advised rise value which is between 220 and 240 mm.
We can therefore have 12 risers of 225 mm each. The number of steps will be then 11 + 1 landing platform.
The value of risers and going have to be checked according to the building regulations of your area. In addition, we give you here below a reference table listing UK Building regulations.
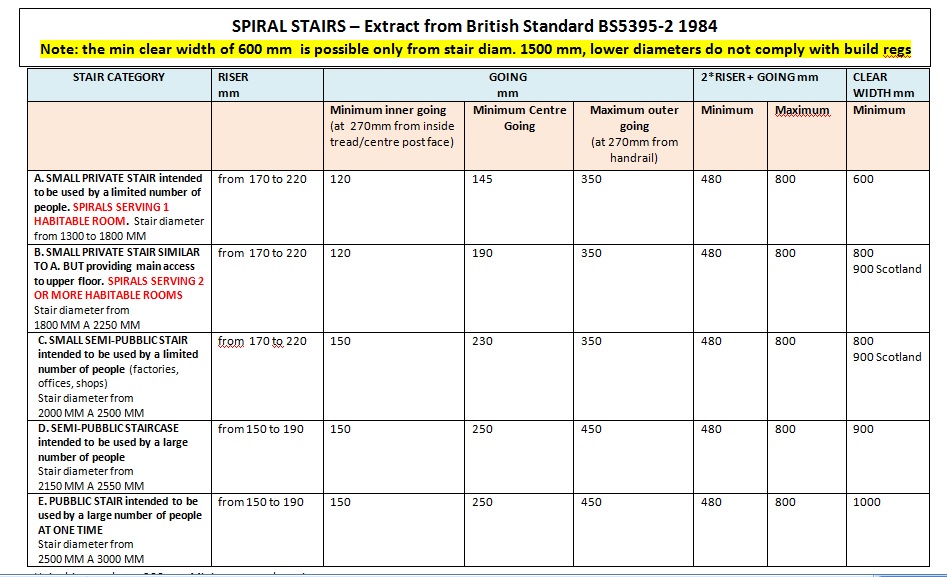

The landing platform can be round, trapezoidal or square. We normally recommend avoiding square platforms as they may reduce the head clearance (see Step 6).
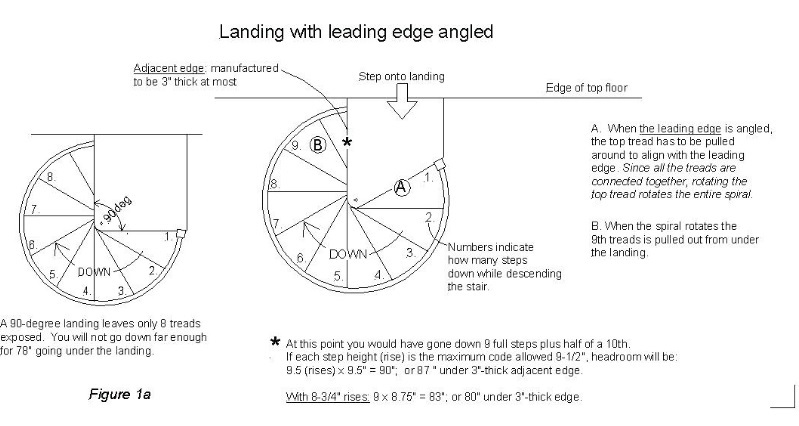

Step 4: Determine the location of the top landing platform.
Depending on the space you have at staircase exit, you certainly now need to find out the best position where to put the landing platform (staircase exit).
On a custom spiral staircase you can have the top landing in different shapes or larger to allow for a conformable staircase exit. Check this spiral staircase drawings as example.
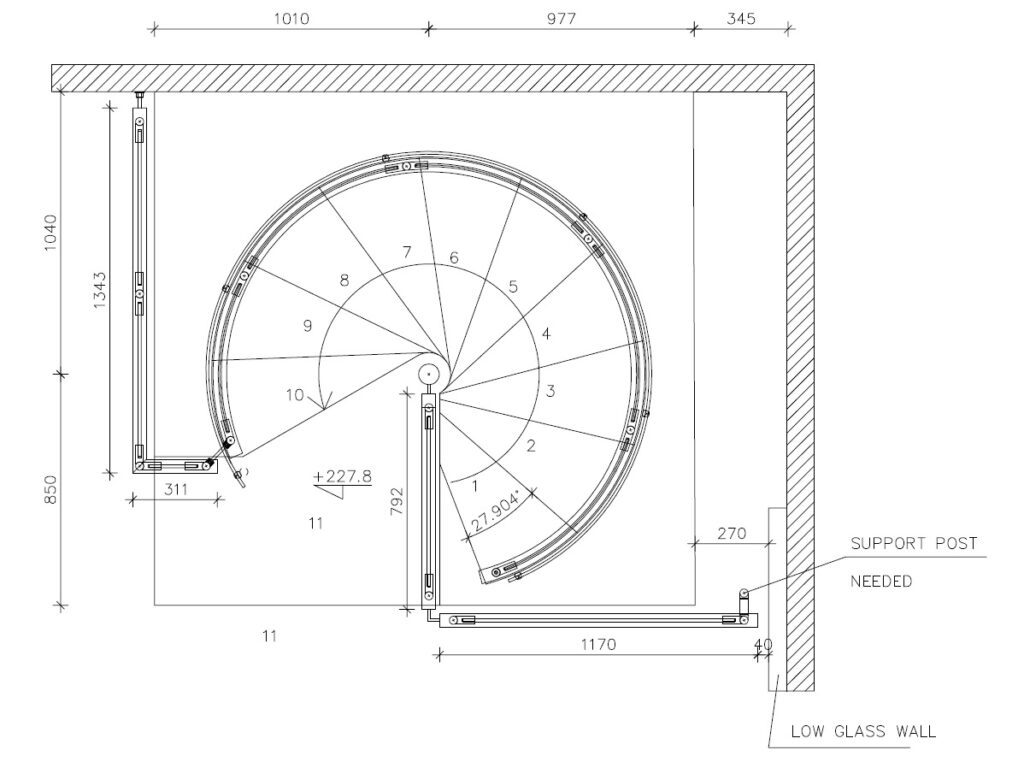

Step 5: Draw the spiral staircase plan – Spiral Staircase Design Calculation
Draw a rough sketch to see where the entry step will be. If you do it manually, you need to start from landing platform coming down. Otherwise, a simple way is to use a stair calculator you find on the web.
Here below an example of a popular Spiral Staircase Design.
Staircase: diameter 1500 mm, floor to floor height 2700 mm, 12 risers of 225 mm, 11 steps +1 landing platform
Here is how the staircase will look:
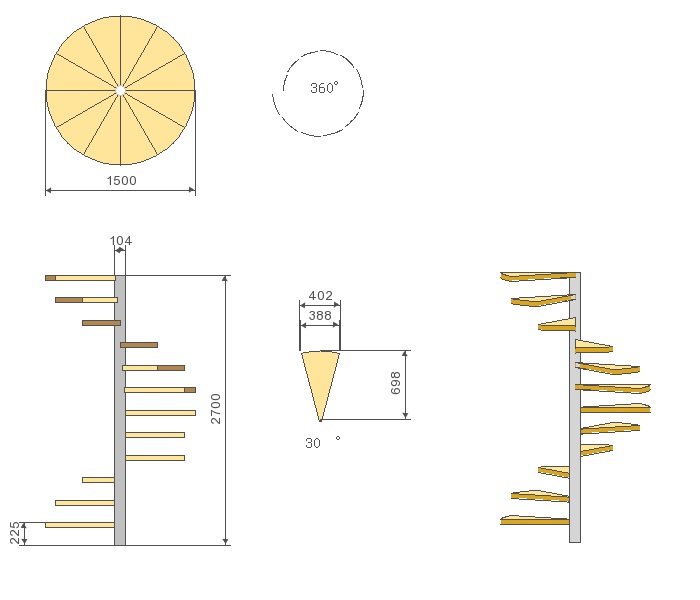

Spiral Staircase Outdoor
The main rules to draw an exterior spiral staircase are similar. The external spiral staircase normally serve to reach a balcony, terrace or to enter a door at first floor. There are no major obstructions or walls, therefore you may be able to design a spiral staircase plan with a wide diameter.
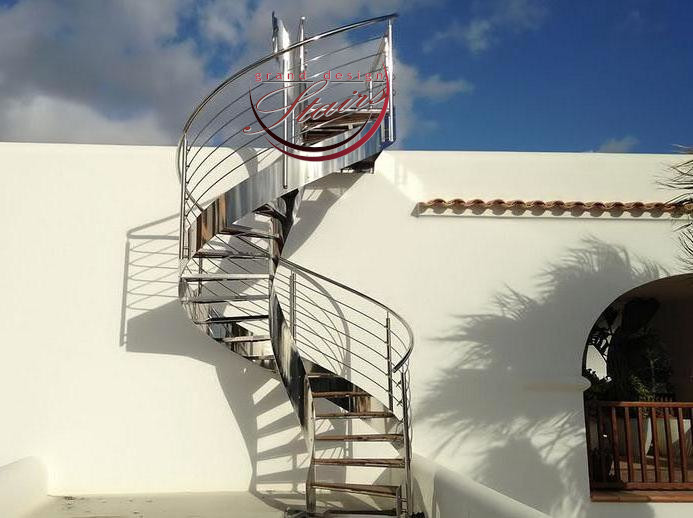

Being the external spiral staircase exposed to weather conditions which may be severe in some areas you certainly need to pay attention that all the spiral staircase parts are properly treated and suitable for their use. The steel must be in fact hot galvanized, the stainless steel AISI316, the wood parts suitable for external use. For outdoor we also recommend a wood spiral staircase made of teak, iroko or any other hard wood not sensitive to humidity, cold and hot temperatures.
Step 6: Draw the landing balustrade
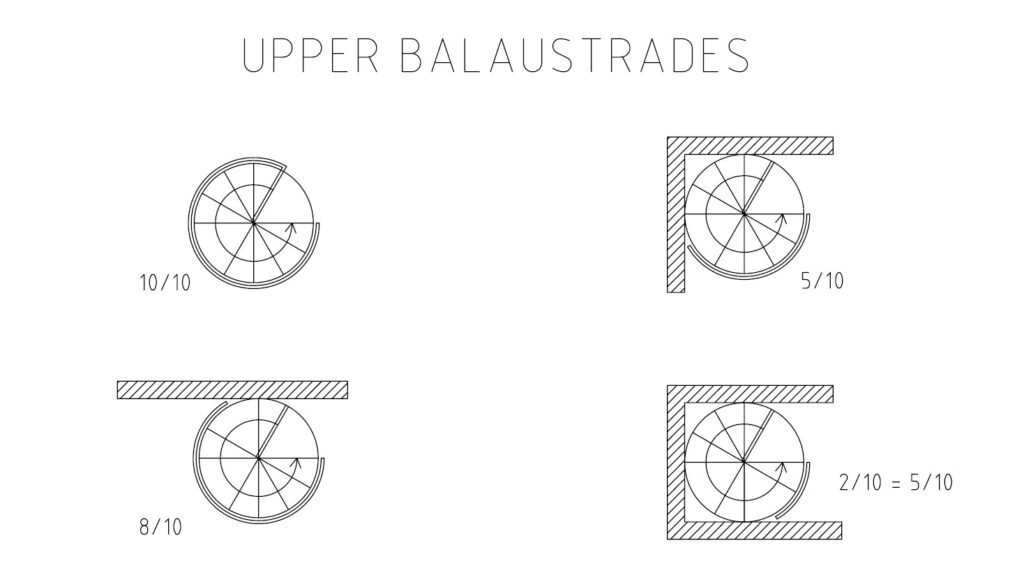

Depending on the position of the landing and of the wall you have at first floor you need to check how much landing balustrade or guard-rail you need to protect your ceiling opening. If your spiral staircase opening is circular then you need a circular landing balustrade. If it is square you will need a straight landing balustrade design.
Step 7: Check the head clearance (headroom).
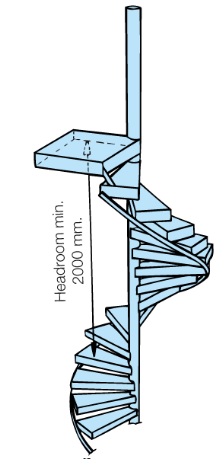

The clear height under the landing platform is called headroom and it is important to have minimum of 2000 mm, to avoid your head bumping on the landing platform edge. For instance If you use a staircase calculator it will calculate this measure for you. A minimum of 2000 mm is also required by building regulations.
Step 8: Check Building Regulations on how to design a Spiral Staircase.
At last, check that all measures are complying to the staircases building regulations in your area and you are done!
As basic general information we give you here below some general rules applied in different countries.
It is important to note that these are just some of the basic requirements for spiral staircases. Depending on the specific location and use of the staircase, there may be additional requirements that need to be met. It is always a good idea to consult with a building code official or an engineer to ensure that your spiral staircase meets all applicable codes and regulations.
UK Building Regulations
Some of the key building regulations for spiral staircases in the UK include:
Width: The width of the spiral staircase must be at least 1m.
Headroom: The headroom (the vertical distance between the tread nosing and the ceiling) must be at least 2m.
Handrails: Spiral staircases must have handrails on both sides, with a minimum height of 900mm and a maximum height of 1m.
Treads: The treads must be at least 220mm deep and have a minimum width of 280mm. The maximum height difference between consecutive treads must not exceed 19mm.
Landings: Spiral staircases must have a landing at the top and bottom, with a minimum width and length of at least 1m.
For England and Scotland you can download the complete Spiral Staircase Building Code on the uk planning portal website.
Spiral Staircases Building Requirements in Ireland
In Ireland, spiral staircases are regulated by the Building Regulations, which are established by the Department of Housing, Local Government and Heritage. These regulations ensure that spiral staircases are safe and meet certain minimum requirements for construction, materials, and installation.
Some of the key building regulations for spiral staircases in Ireland include:
Width: The width of the spiral staircase must be at least 1m.
Headroom: The headroom (the vertical distance between the tread nosing and the ceiling) must be at least 2m.
Handrails: Spiral staircases must have handrails on both sides, with a minimum height of 900mm and a maximum height of 1m.
Treads: The treads must be at least 220mm deep and have a minimum width of 280mm. The maximum height difference between consecutive treads must not exceed 19mm.
Landings: Spiral staircases must have a landing at the top and bottom, with a minimum width and length of at least 1m.
Staircases building codes in Spain
In Spain, spiral staircases are regulated by the Código Técnico de la Edificación (CTE), which sets out the minimum requirements for the design, construction, and use of buildings and other structures in Spain. The CTE is based on the European Union (EU) Construction Products Regulation (CPR), which sets out the minimum performance requirements for construction products used in the EU.
Some of the key building regulations for spiral staircases in Spain include:
Width: The width of the spiral staircase must be at least 1m.
Headroom: The headroom (the vertical distance between the tread nosing and the ceiling) must be at least 2m.
Handrails: Spiral staircases must have handrails on both sides, with a minimum height of 900mm and a maximum height of 1m.
Treads: The treads must be at least 220mm deep and have a minimum width of 280mm. The maximum height difference between consecutive treads must not exceed 19mm.
Landings: Spiral staircases must have a landing at the top and bottom, with a minimum width and length of at least 1m.
USA Stairs Code
In the United States, spiral staircases are regulated by building codes, which are established by the International Code Council (ICC), complete information on www.iccsafe.org
These codes ensure that spiral staircases are safe and meet certain minimum requirements for construction, materials, and installation.
Some of the key building code requirements for spiral staircases in the USA include:
Width: The width of the spiral staircase must be at least 26 inches.
Headroom: The headroom (the vertical distance between the tread nosing and the ceiling) must be at least 6 feet, 6 inches.
Handrails: Spiral staircases must have handrails on both sides, with a minimum height of 34 inches and a maximum height of 38 inches.
Treads: The treads must be at least 10 inches deep and have a minimum width of 6 inches. The maximum height difference between consecutive treads must not exceed 3/8 inch.
Landings: Spiral staircases must have a landing at the top and bottom, with a minimum width and length of at least 36 inches.
UAE Stairs code
In the United Arab Emirates (UAE), spiral staircases are regulated by the National Building Code (NBC). The NBC sets out the minimum requirements for the design, construction, and use of buildings and other structures in the UAE.
Some of the key building regulations for spiral staircases in the UAE include:
Width: The width of the spiral staircase must be at least 1m.
Headroom: The headroom (the vertical distance between the tread nosing and the ceiling) must be at least 2m.
Handrails: Spiral staircases must have handrails on both sides, with a minimum height of 900mm and a maximum height of 1m.
Treads: The treads must be at least 220mm deep and have a minimum width of 280mm. The maximum height difference between consecutive treads must not exceed 19mm.
Landings: Spiral staircases must have a landing at the top and bottom, with a minimum width and length of at least 1m.
Spiral staircases building regulation in France
In France, spiral staircases are regulated by the Code de la construction et de l’habitation (CCH), which sets out the minimum requirements for the design, construction, and use of buildings and other structures in France. The CCH is based on the European Union (EU) Construction Products Regulation (CPR), which sets out the minimum performance requirements for construction products used in the EU.
Some of the key building regulations for spiral staircases in France include:
- Width: The width of the spiral staircase must be at least 1m.
- Headroom: The headroom (the vertical distance between the tread nosing and the ceiling) must be at least 2m.
- Handrails: Spiral staircases must have handrails on both sides, with a minimum height of 900mm and a maximum height of 1m.
- Treads: The treads must be at least 220mm deep and have a minimum width of 280mm. The maximum height difference between consecutive treads must not exceed 19mm.
- Landings: Spiral staircases must have a landing at the top and bottom, with a minimum width and length of at least 1m.
For instance, if you have any doubt on your new spiral staircase design, please contact our team today. We will be happy to guide you and suggest the best possible options for your house, sending initial spiral stairs cad drawings and configurations.
As for the materials used in the manufacturing, the choice is huge. For instance if you like the classic style you can choose among different types of wood as oak, beech, walnut and others. On the other hand of you prefer the modern staircase look, you can go for a combination of glass and painted steel or stainless steel staircase.
In conclusion, Spiral Staircase Prices will vary depending on the material you choose, a metal staircase will be the most cost-effective, whereas the glass spiral staircase will be the most expensive. For instance, this is due not only to the cost of glass itself, but also to the engineering involved in manufacturing curved glass panels for railings.
Do you need more information to take your final decision on your new spiral staircase design?
Get started and move on to action …
Grand Designs Stairs – Spiral Staircases Related Articles

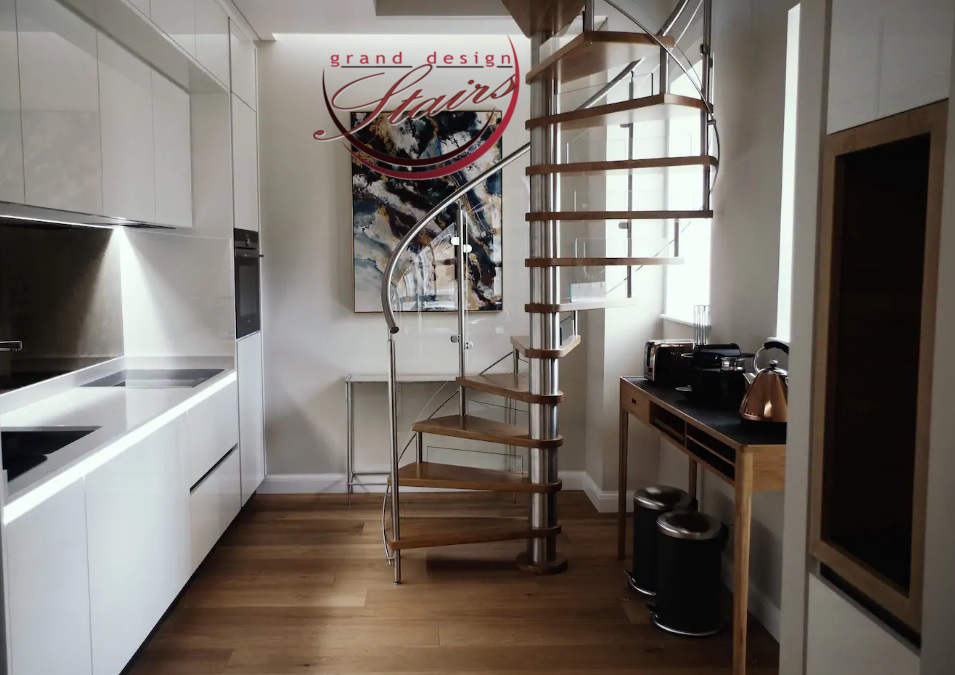
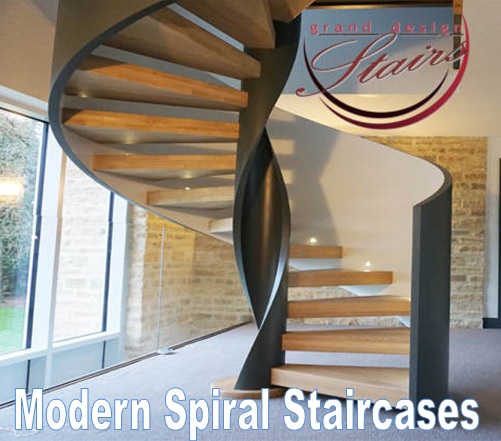
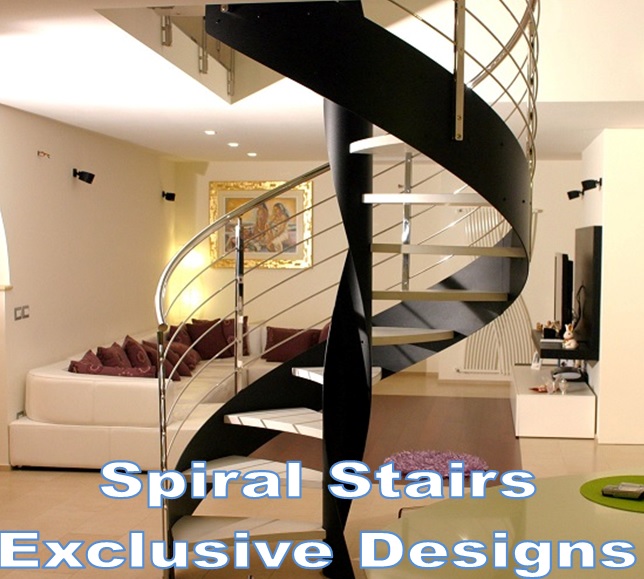

Very energetic blog, I enjoyed that a lot. Will there be a part 2?
Of course there will be soon!
Cheers
It can be in reality a great and useful bit of information. I
am satisfied that you simply shared this helpful information with
us. Please keep us current like this. Thanks for sharing.
Also visit my page – IsaacBSetias
Hi Isaac,
thanks for sharing your appreciation to our blog.
Keep in touch.
Kind Regards.
Grand Design Stairs
Customer Service
Hi, I want a spiral turning 180deg of 1500mm radius with a floor to floor of 2100mm and no platform; just taking the spiral step into the floor joist.
Possible?
Glenn
GD,
The information you’ve provided here is priceless, thank you I will be using it when I begin renovating in 2021!!
Hi Lee,
many thanks for your comment and good luck with your renovating project.
Any information you may need for your staircase, let us know.
Kind Regards.
Customer Service
Grand Design Stairs
Hi Glenn,
yes it is possible.
Please send us a simple sketch drawing or pictures of the space you have for the staircase and we will do a feasibility plan for you. Please send all details at our info@ email address you find on the website.
Kind Regards.
Customer Service
Grand Design Stairs
Hi Team
Thanks for the tips on Spiral Stairs Design
I am in the process of designing a Spiral access for and external decking to be built in Australia.
The Deck has 2 levels. Lower deck at 2000mm from Ground level and the upper deck at 2200mm from the Lower deck.
The design is for the Spiral to access the 2 levels from inside the deck. Do you need to have 2 landings one for lower and other for upper or can the decking levels be used as landing for the spiral.
Regards
m.siva
Hi Siva,
thanks for your message.
From the information you are giving us we believe that the decking levels can be used as landing for the spiral staircases.
However, if you send us an email with a drawing for the staircases and the decking you are designing we will be happy to have a look with our engineers and designers and will come back to you with our design proposal.
Kind Regards.
Customer Service
Grand Design Stairs
I would like to build a spiral staircase from a basement boys play room to the laundry upstairs. The total space from basement floor to top floor is 2000 only. Is this possible Many thanks Jann Iam in New Plymouth NZ
Hi Janice,
yes it is possible. If you have a floor to floor height of 2000 mm you can have a spiral staircase with 9 or 10 steps (depending on the staircase diameter you need).
Best Regards
Grand Design Stairs
Customer Service
Hi,
First of all well done for this very detailed article. It is very informative especially for a beginner like me.
I would like to build an iron spiral staircase in a small internal yard to which the only access is from a door underneath the landing platform but at the opposite radius. What total degrees do I need not to block the access door (2meters high) with steps?
Floor to floor: 3.25meters
Staircase diameter: 1.25meters
Many thanks in advance for your help.
Jon
Hi Jon,
thanks for your comment.
Please send us an email with site pictures so we can better understand the situation you have. We will have a look with our engineers and designers and will come back to you with our suggestions and recommendations.
Kind Regards.
Customer Service
Grand Design Stairs
Hi
Due to limited space I’m looking at putting in a Spiral staircase of 120mm with an opening of 130mm I’m confused as it looks like these do not meet building regulations. But as the stairs are not the primary stairs to the room I though they just needed building control. I live in Wales.
Many thanks.
John
Hi John,
yes, the minimum spiral staircase diameter required by Uk building regulations is 1300 mm.
Kind Regards.
Customer Service
Grand Design Stairs
Wow.. .
Thank you for a very informative and very useful article.
That external geometrical helix stair is amazing – it a work of art ; although you called it ” a spiral stairs” as you know, the key difference between the two different shapes is that a spiral staircase has a center column supporting the treads whereas a helical staircase has a void in the middle.
I’ve worked in the Architectural Metalwork business for the last 30 years and have to admit your design and workmanship are first class.