Glass Spiral Staircase in Louisiana – New Office
Project ref.: GDS Stairs Lafayette – Louisiana USA.
High engineered Spiral Staircase with curved glass railing, no visible fixings.
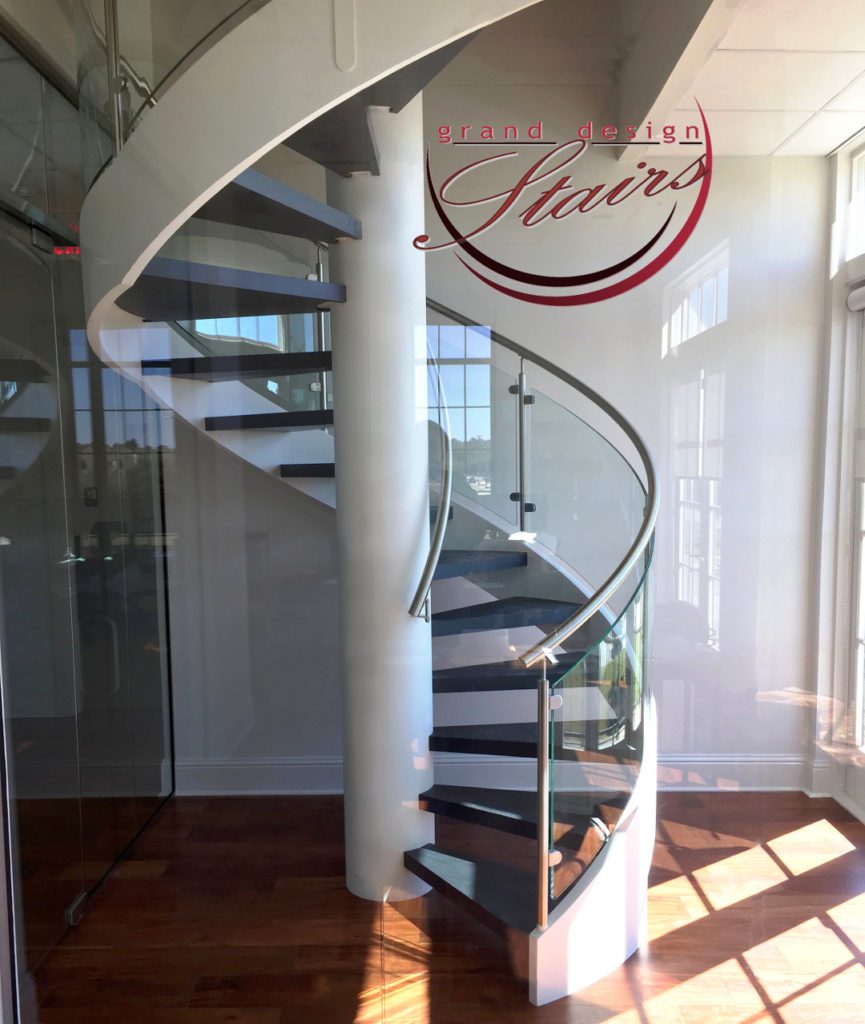

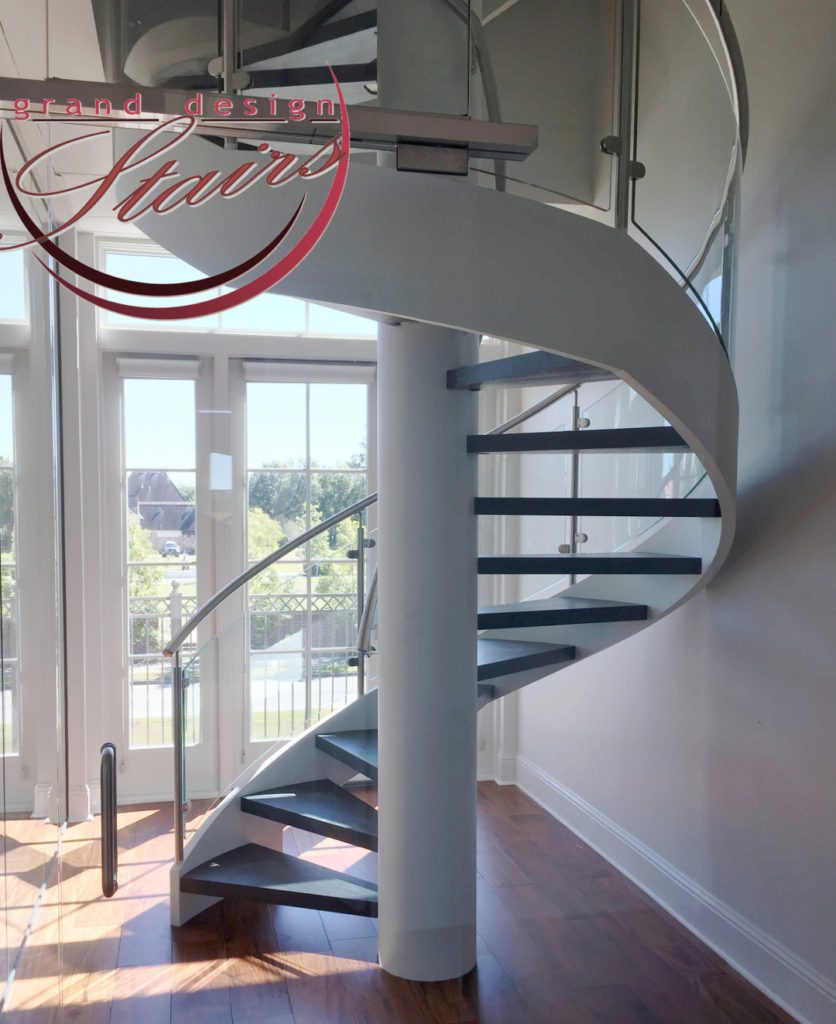

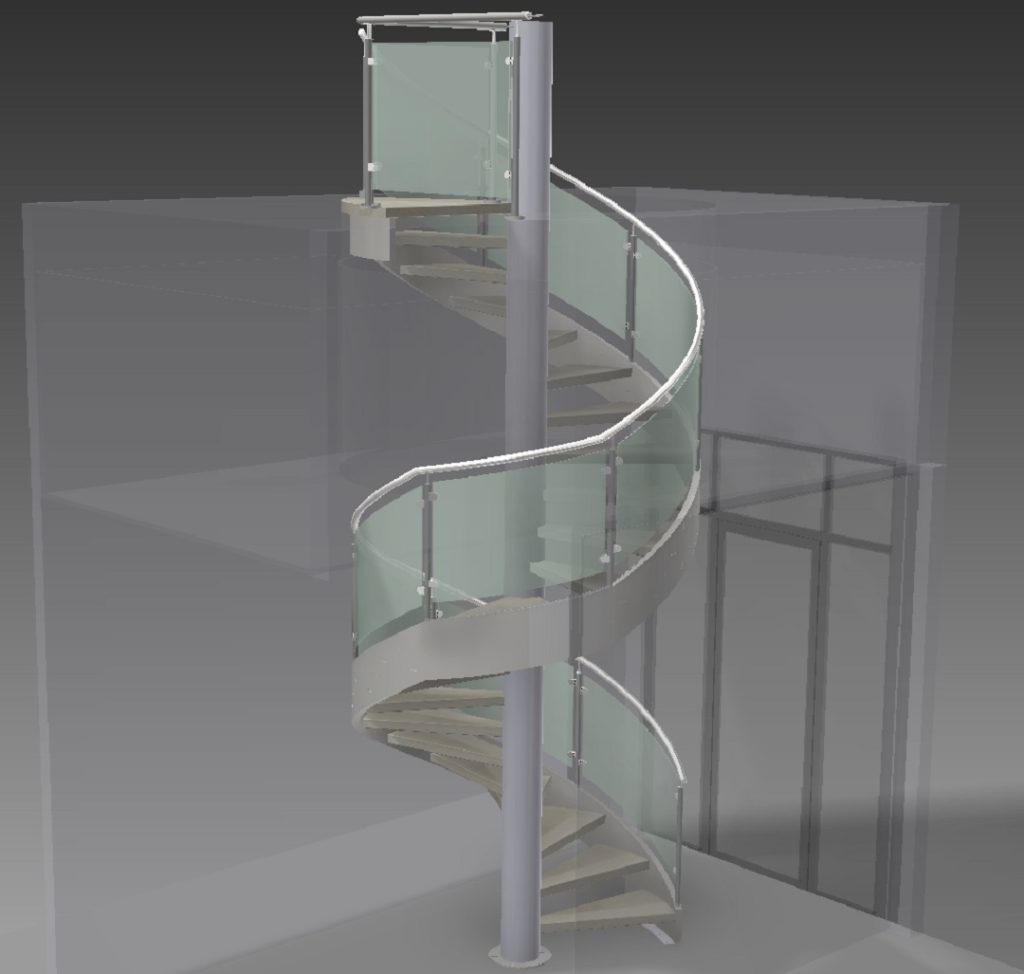

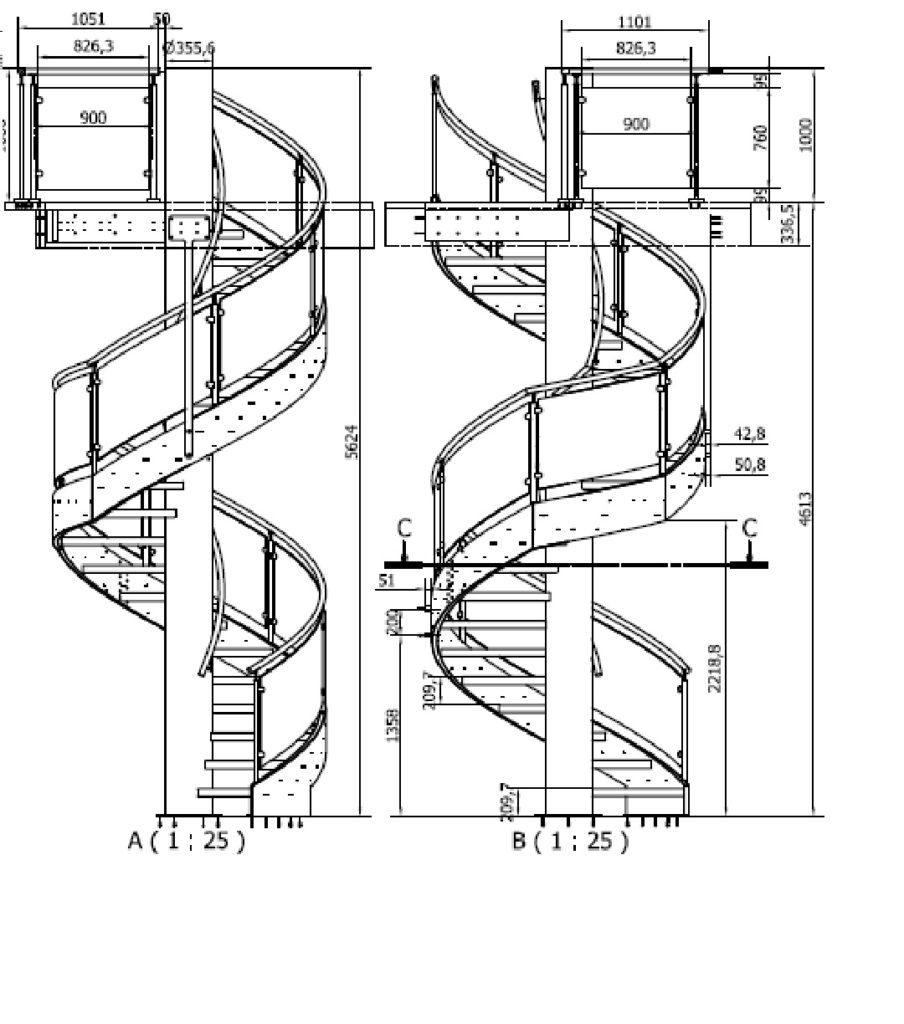

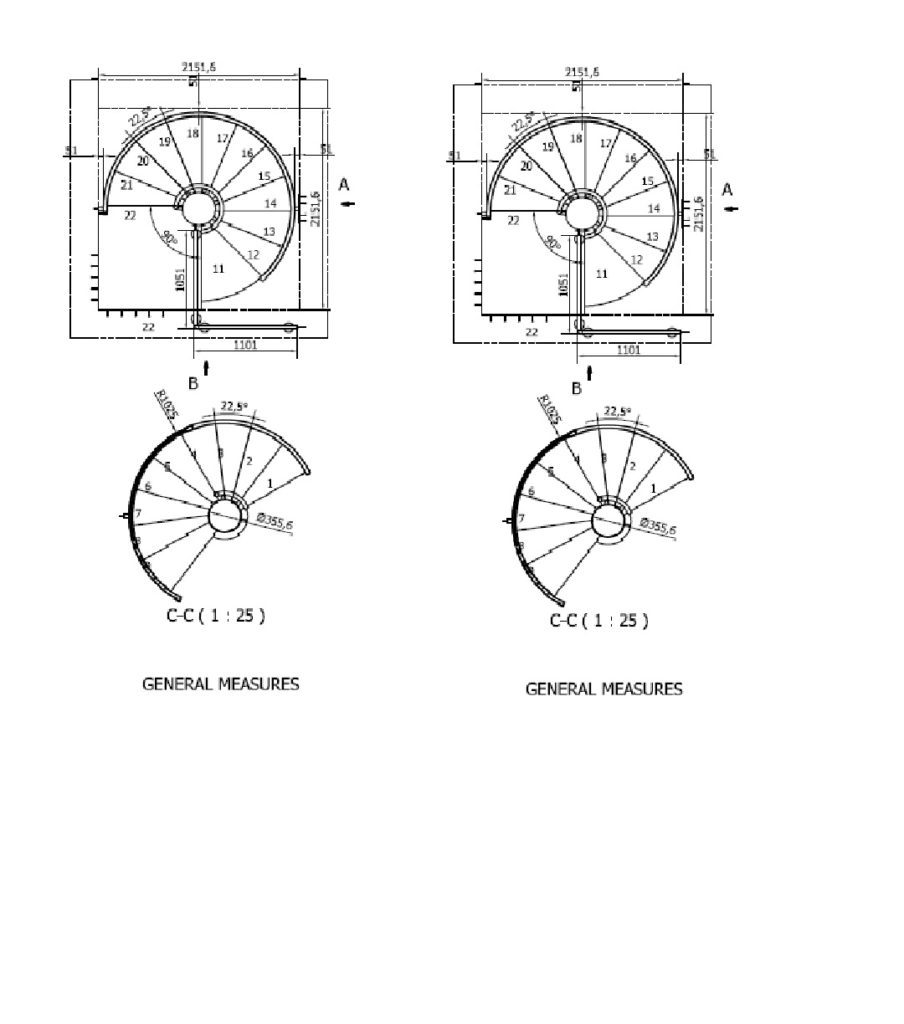

Project type: Glass Spiral Staircase for a building with new offices of one of the most famous Drive-In Company in USA.
Architectural Style: modern
Location: Lafayette – Usa
Status: completed
Stair features
Fully bespoke engineering for this stunning staircase. With an height of 4613 mm and a diameter of 2050 mm this huge staircase is structurally very sound and rigid. The staircase has 21 steps and a square landing platform.
We realized the central coloumn with first grade powder coated steel. We designed the lateral stringer or fascia as a boxed engineered system that allows to hide any side fixings. The wooden steps are made of solid oak 60 mm thick, brushed and stained to dark grey. The stunning feature of this spiral staircase is enhanced by the stylish railing. Stainless steel handrail and posts and toughened curved glass panels.
One more unique luxury Staircase to add to our collection of Grand Design Stairways Projects around the world.
Stair Project Development
The owner of one of the largest Drive-In Co. in USA asked to his Interior Designer to find a modern spiral staircase design which looked really impressive and was able to give light and elegance to the tiny lobby/entrance of the new offices they were building.
The Interior Designer found inspiration from a photo of our web site referred to one of our previous project included in our Spiral Staircases Collection for Commercial Places. The Client the approached ask asking to replicate the same design in his atrium.
Our Stairs designers went through all details required by Architects, Engineering and Interior Designers. Based on a careful feasibility study they came out with the best design ever.
The challenge was to design a huge staircase as the main stunning feature at the entrance atrium, without altering the existing space. A huge staircase needs strong fixings points which we always try to hide to have a clean and light staircase look. The final result is simply stunning.

